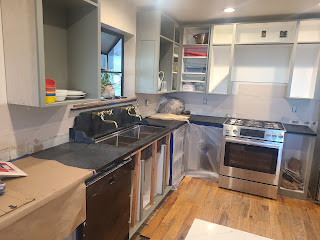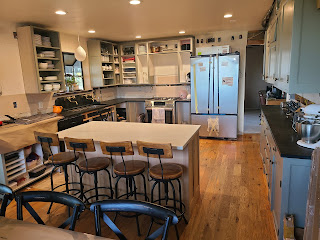Update: Got the final island installed and stocked. Kitchen is complete. Here's how it looks today:
The kitchen is coming along. We still need to add the center island and the ladder rail. But my vision is starting to come to life. Here's how it looks today:
It's definitely a huge improvement over what we started with (see below) even though it isn't finished, and we are finding it far more enjoyable to cook in here than we ever did before.
When we moved into the house over a decade ago, I immediately started plans for the kitchen. I planned initially to retrofit the existing cabinets to get the aesthetic I wanted but eventually decided to get custom cabinets and repurpose the kitchen cabinets for use in the garage as my workshop (stay tuned for a post on the garage).
Kitchen "before" pictures. The peninsula and dropped ceiling always bothered us. It never functioned how we needed it to.
Preliminary drawings for planning out retrofit of existing cabinets. Would have saved money but also wouldn't have been quite what we wanted in terms of aesthetic or function.
Hand drawings for custom cabinetry.
CAD drawings for the custom cabinetry. The custom cabinet shop dropped the job when they realized how custom the cabinets were, so our contractor took on a new team member: finish carpenter, Kelsom. He is doing a beautiful job building the cabinets so far.
Cabinets and countertops are going in slowly but surely. Everyone tried to dissuade me from going with soapstone and marble but I love them and I am glad I didn't have the soapstone sealed. They look gorgeous and clean up very easily with the homemade dawn powerwash spray cleaner I use on them.
The double workstation sink with double faucets had people questing my sanity but it works well for our large family. We frequently use both sinks and faucets. They are only temporarily installed right now and still need their escutcheon plates.
Got the pendant lights installed
Got the bracket details with open shelves for our water cups temporarily installed. They are getting painted and will be reinstalled once the drywall is finished.
I couldn't find the perfect light fixtures for purchase, so I designed and made these and we all love them.
Cabinet doors are starting to be installed.
"Hutch" cabinets and sink cabinet (a total work horse with pebble ice maker, water chiller, hand sprayer, and lots of storage) are nearly done and the dishwasher panel is installed, making it look like another cabinet.
Dishwasher panel finally done with hinges and all. Can you spot it? It looks so good and totally disappears. Flooring is getting laced in.
I asked the carpenter to install a pull out locking shelf for the kids to stand on while doing dishes. It functions perfectly and has been a hit with the little kids who can now reach the faucets.
Island is stained. Yay! I also added this pretty brass outlet, which was very tricky because of the oven being so close behind it and it not fitting in a "thin box" electrical box.
Got this pretty rattan dining light and these cool produce wall baskets. I love them so much.
We are loving the function of all the custom cabinets too:
Paper towel and grocery sack dispensers
Paper towel storage
Wraps and baggie storage in the upper hutch
Paper and plastic ware storage in upper hutch with cutlery in a removable organizer to set out for parties
Tupperware storage in lower hutch with adjustable dividers
Double silverware drawer with everyday utensils in primary drawer
Double silverware drawer with formal utensils in secondary drawer
Bake ware storage in lower hutch
Placemat and tray storage in hutch toe kick
Rotating canned food storage in pantry baseboard
Large sheet pan storage beside large oven
Hotpad and oven mit storage with adjustable dividers beside oven
Cooking utensil storage with adjustable dividers beside range
I had to get creative to engineer a pull for the microwave that could fold flat behind the cabinet door that hides it.
The new solid brass hand sprayer tucks away in the top tilt out with a storage tray located in the second tilt-out in sink cabinet.
Second storage tray tilt-out and pull-out step stool in sink cabinet
Wash cloth and hand towel drawer in sink cabinet
Water chiller in sink cabinet
Pebble ice maker on pull-out in sink cabinet
Pebble ice maker in sink cabinet
Cookbook and internet storage in upper hutch
Spice rack on door beside range
Spice rack on door beside range
Storage racks with adjustable height shelves on pantry doors to take full advantage of the cabinet depth
I guess I haven't gotten pictures yet of the trash pull outs with garbage sack storage.
Got the ductwork and electrical above the pantry cabinets all hidden finally! Yay!
Got the refrigerator wrapped! It looks so pretty!
I'm so glad I did the cane panels. I love them.
I also added a pretty custom brass pull to the oven door which elevates the whole oven style.
Searched forever for seeded glass. Finally found what I wanted at a reasonable price at an art class store in Las Vegas. Then a local craftsman leaded it and installed it in the dishware cabinets.
Crown and baseboards are finally in:
Flooring is patched and refinished. Baseboards and toe kicks are installed. Painting and straining is done on those things we've installed. Gallery shelf and rail and artwork is in above the sink.
Here's how it looks with the under cabinet task lighting turned on as well:
Now all we are missing is the second, center butcherblock island!
FINALLY got my center, butcherblock island! All the drawers open from both sides. The glass front drawers are flour/sugar/rice/oats bins that I still need to stock. This island is a work horse. It houses all my staples and kitchen tools that can be accessed while cooking on the stove side or baking on the marble island side. It has a walnut butcherblock top so we no longer need to constantly pull out cutting boards and can use it from either side. And it is super nice to have more counter space around the refrigerator and stove.





Butcherblock island is stocked. Kitchen is complete! It's a miracle.

















































































































































